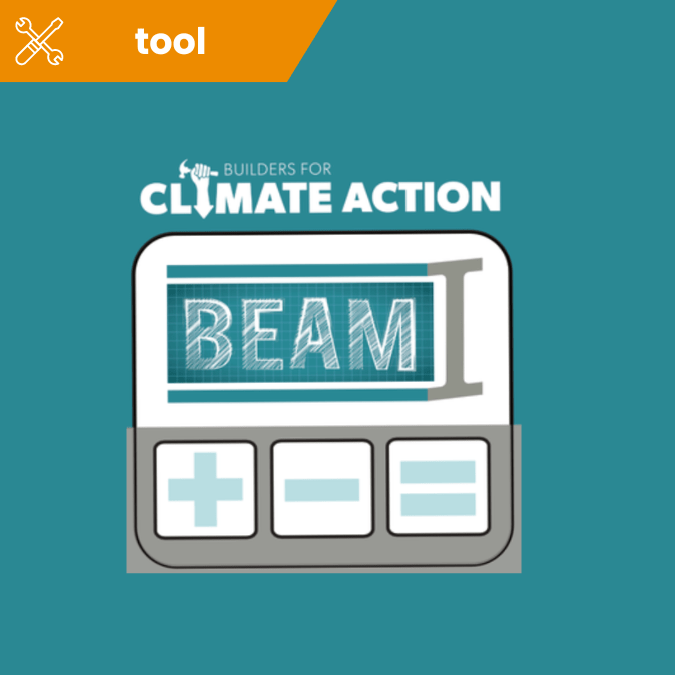Author/Contributor: Builders for Climate Action
Alberta Context: This tool was created in Canada and is not Alberta specific. This tool can be applied to projects in Alberta but the user should be aware that the emissions intensity of materials made or used in Alberta may be different than the ones used in the tool.
Summary: The Building Emissions Accounting for Materials (BEAM) allows users to input the main dimensions of a building, and it’ll show a comprehensive list of all the available materials for the main assemblies and the carbon footprint for each choice. The user can choose materials to create a model of an assembly or whole building.
The tool includes all of the major structural, enclosure and partition materials (foundations, walls, floors, roofs, windows, and cladding materials). This represents the majority of the mass of materials in a building project. Not included are mechanical, plumbing and electrical materials; paints and surface finishes; stairs, cabinetry and millwork; and decks and exterior yardworks.
BEAM shows where the “carbon hotspots” are and helps to identify the best ways to reduce emissions from projects
The tool is intended to offer information about a specific type of building (single family, low and mid-rise residential) and is intended to be used by people with no background in life cycle assessment, but who understand materials and assemblies. The site provides training on the tool as well as a link to get your own free copy of BEAM.


