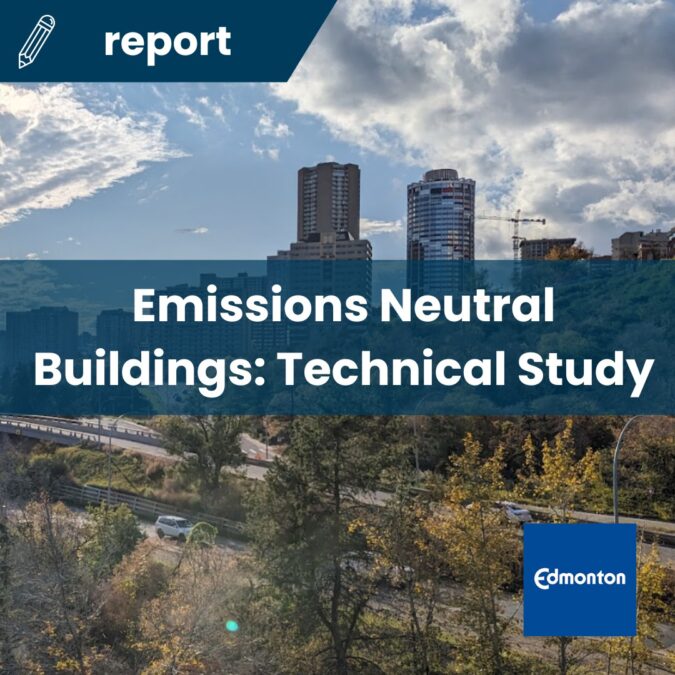Author/Contributor: Integral Group/City of Edmonton
Alberta Context: This study uses actual new building design inputs from Edmonton at the time it was published with industry input.
Summary:
This report was developed to provide an energy, emissions, and cost overview of the City of Edmonton’s Emissions Neutral Buildings Technical Study.
The five building archetypes assessed in this study include:
- Detached single family home
- Row housing
- High-rise residential
- High-rise commercial (office)
- Low-rise commercial (retail)
The “Emissions Neutral Buildings” (ENB) scenario represents a fully electrified building but may not be entirely emissions neutral. This is because high-rise buildings typically don’t have enough space on-site to meet their annual energy demand when using solar photovoltaic (PV) panels. Alberta’s electric grid has had a high emissions factor (2019), and while it is becoming cleaner, it is hard to predict when its emissions factor will approach zero.
The baseline energy tier is based on the current energy code applicable within the province of Alberta (as of 2019), the National Energy Code of Canada for Buildings 2017, and National Building Code, Alberta Edition [NBC(AE)] Section 9.36, which is based on NBC Section 9.36.
Read the full report here.


