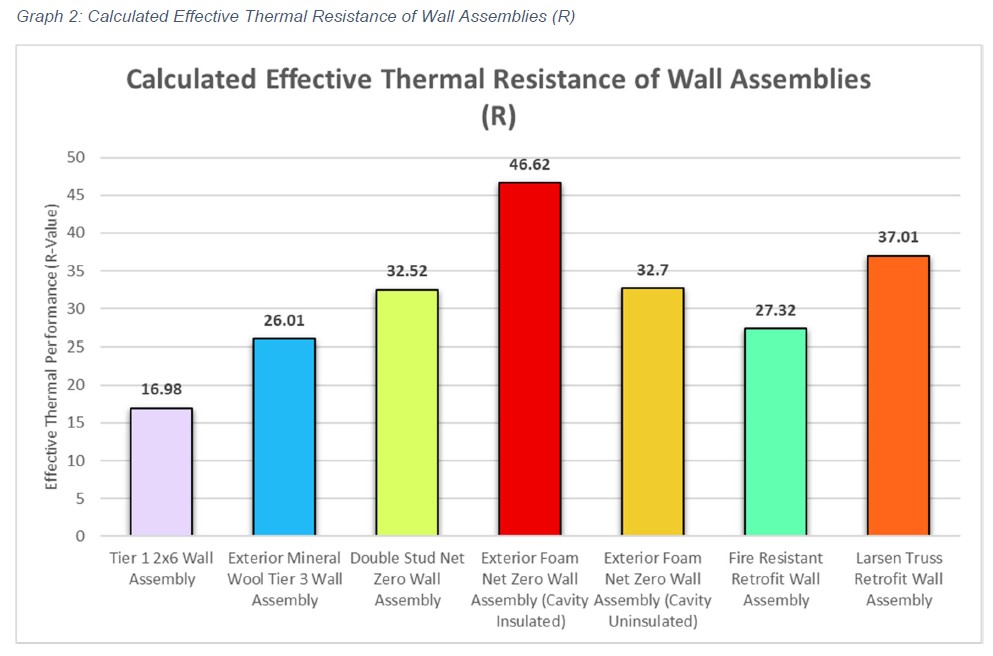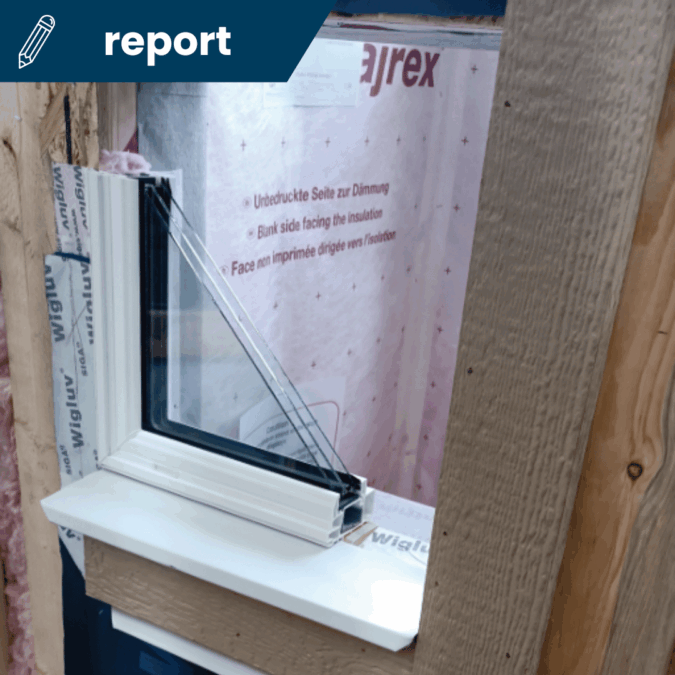Summary
This “Exterior Mineral Wool” tier 3 assembly uses a similar construction method to the “Business as Usual” tier 1 2×6 assembly. An additional 2” of mineral wool insulation wraps the exterior of the 2×6 framing and floor assembly, from the foundation up to the underside of the top chord of the roof trusses. This reduces the amount of thermal bridging through the wood structural framing members.
Videos showing key highlights of the wall:
Advantages:
- 2″ of insulation wrapped around the exterior reduces thermal bridging through structural framing members.
- The exterior mineral wool insulation used for the assembly has fire-resistant and moisture-resistant qualities.
- The structural framing is very similar to how most homes are currently being built (Business as Usual Tier 1 2×6 Assembly).
Disadvantages:
- High-performance membranes and materials were more costly than alternatives.
- Not all cladding systems can be accommodated with this exact assembly.
- Overdriving the rainscreen strapping screws can compress the mineral wool insulation, creating a wavy exterior finish.
- Mistakes can be more time-consuming and difficult to fix than the Business as Usual tier 1 2×6 assembly.

Image from: p.11, High Performance Wall Assembly Project Summary Report
Taking a deeper dive
Read the full report from SAIT to take a closer look at:
- Wall assembly drawings, sections and details
- Photos of construction
- Constructability and affordability analysis
- Effective thermal resistance calculations
- Comparison charts with other walls in the ENBIX library
Click here to see the energy modelling results for this assembly. Compared to a typical existing home in Alberta, this assembly’s energy consumption is reduced by 19.47%. Read our blog on the energy modelling of the ENBIX wall library here to understand a bit more of the story.
The assemblies are also modelled in 3D by Beyond Code and are best viewed from a computer. Click on the links for the 3D models below.
Exterior Mineral Wool Tier 3 Assembly:
- Foundation Detail
- Exterior Wall – Duct Penetration Detail
- Exterior Wall – Electrical Penetration Detail
- Window Detail
- Roof Detail
The rest of the ENBIX wall library is also available as 3D models here.

