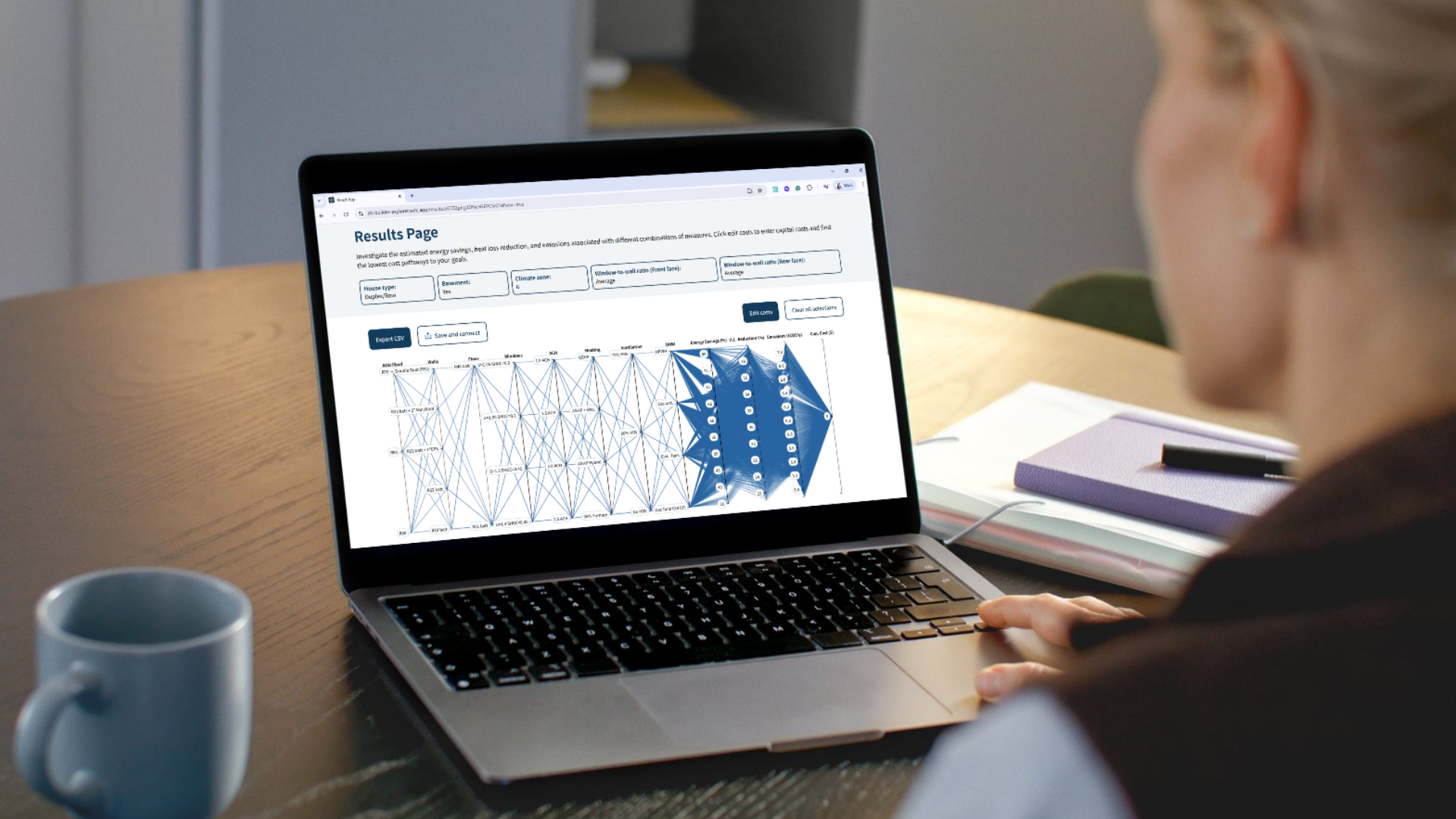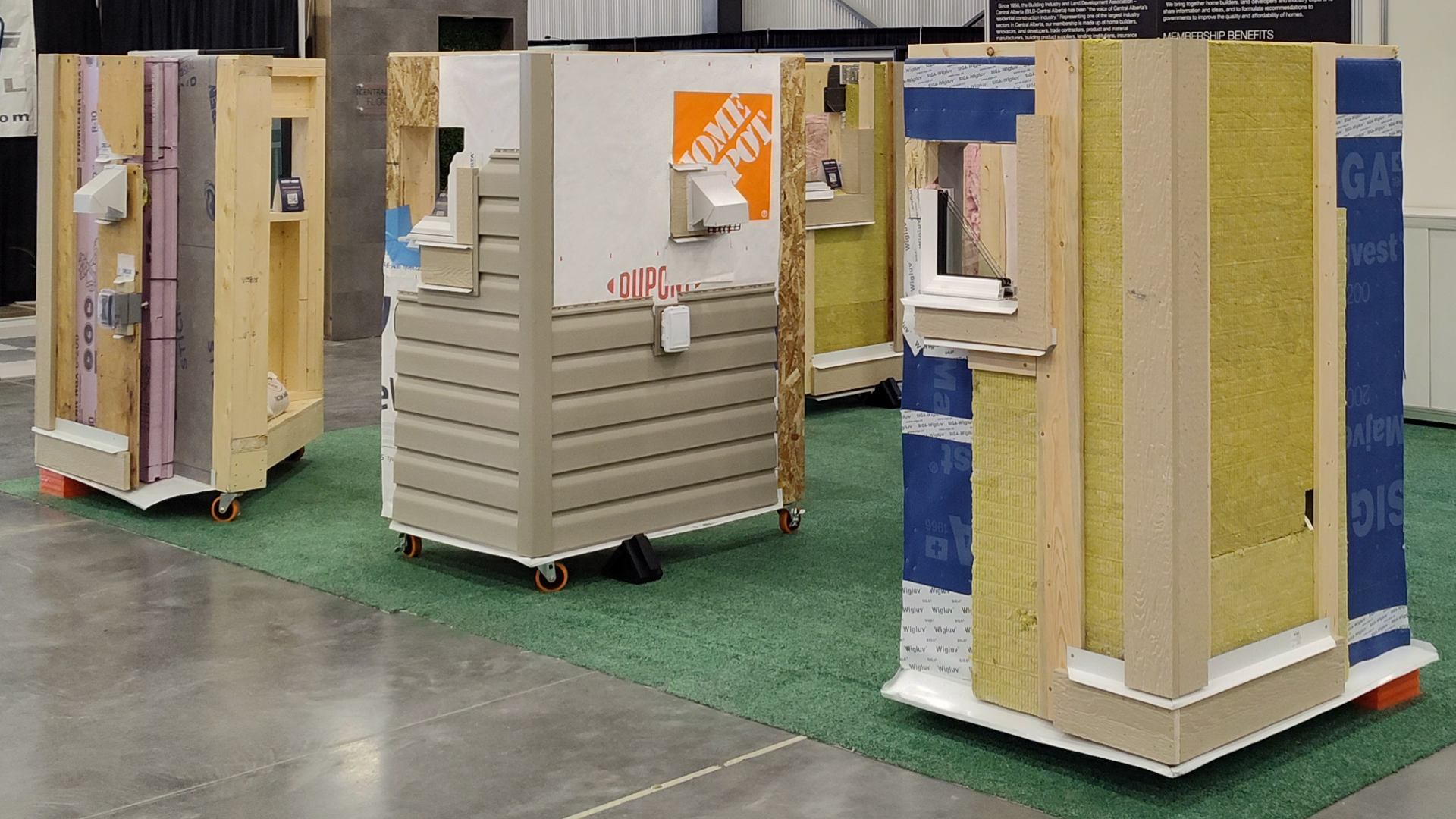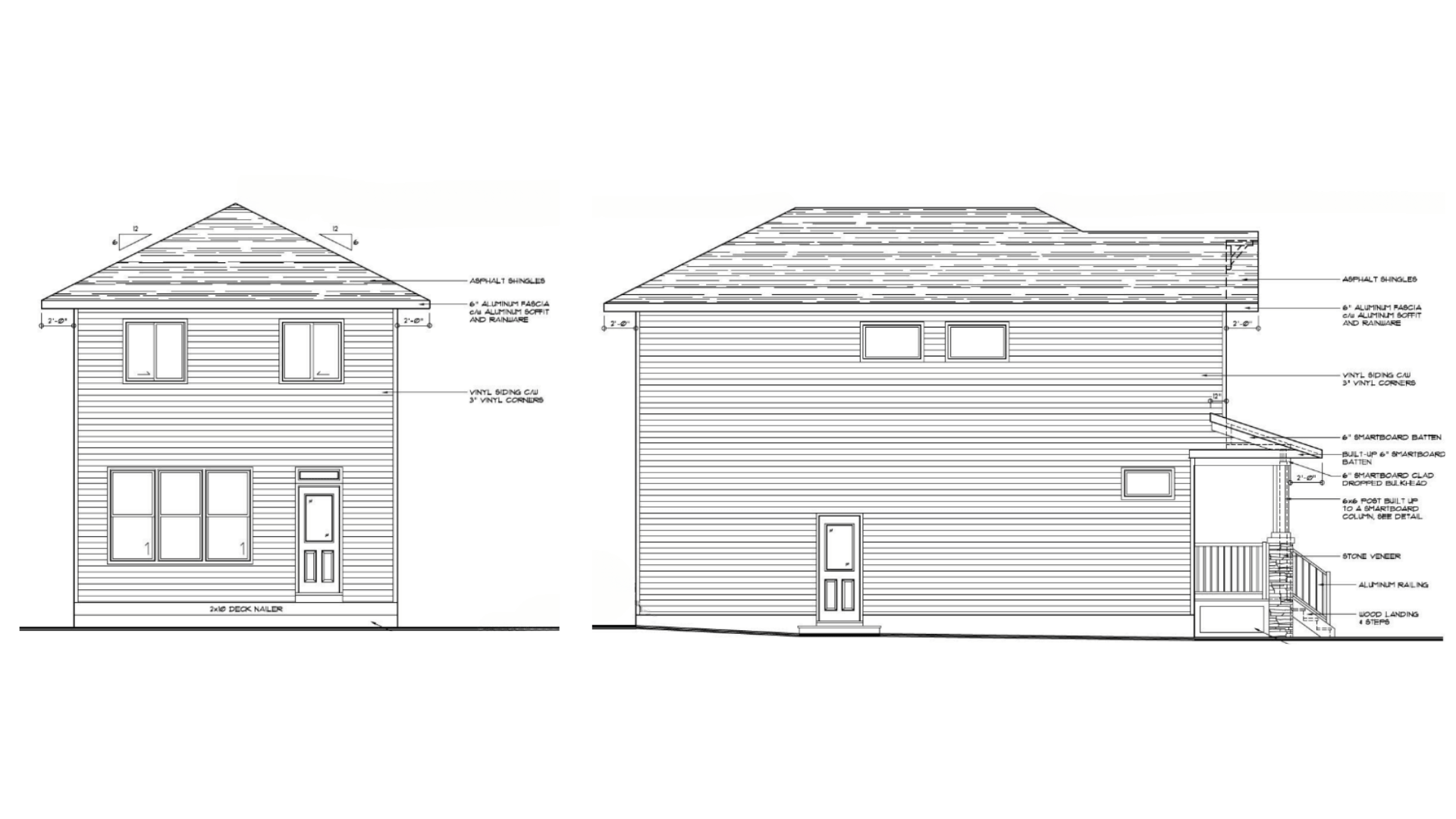Your roadmap to building cost-effective, energy-efficient homes in Alberta
We have collaborated with Volta Research to develop the Builder Explorer Modelling Tool, specifically designed for residential builders in Alberta. Volta Research is a not-for-profit providing analytical expertise to advance climate change solutions. We developed this free, innovative tool in collaboration with Volta, following conversations with industry partners about their specific needs. Residential builders can now use the tool for high-level, strategic decision-making related to energy-efficient designs.
The value proposition: Navigating Alberta’s tiered building code
This new modelling tool provides high-level calculations that show what it takes to achieve higher levels of energy savings and heat loss reduction. It is based on the tiered code framework outlined in Section 9.36 of the National Building Code – 2024 Alberta Edition (NBC AE).
The transition to a tiered energy code is the most significant regulatory change currently facing Alberta’s home builders and designers. With the National Building Code now in force, setting Tier 1 as the minimum standard, the industry needs a clear, cost-effective pathway to meet future requirements and consumer demand for higher performance.
The Builder Explorer Modelling Tool delivers this clarity by addressing the building industry’s two biggest challenges: compliance complexity and housing affordability.
1. De-risking compliance and achieving higher tiers
While Tier 1 is currently the floor, Tiers 2 through 5 are the future. Builders who proactively plan for these higher tiers today gain a significant competitive advantage.
This tool acts as a simplified energy model, allowing builders/designers to quickly compare different strategies and assess their impact on compliance with the Tiered Performance Path (NBC AE 9.36.7). Before taking on full energy modelling later in the design process, the tool helps to:
- Strategize beyond Tier 1: Easily visualize the specific trade-offs required, such as increasing wall insulation, selecting better windows or improving airtightness, to jump from Tier 1 to Tier 2 or Tier 3.
- Embrace a “system approach”: The building code requires viewing the home as a system. The tool demonstrates how changes in the building envelope (e.g., effective Rsi values, air leakage) interact with mechanical systems to reduce overall heat loss and carbon emissions.
2. Custom cost analysis for Alberta's market
Builders need to understand the cost of these decisions in the current landscape of housing and construction affordability. The tool allows builders and designers to input their own costs for key components like insulation, windows and HVAC equipment.
This crucial feature enables the Alberta building industry to:
- Identify the most cost-effective path: Determine the most cost-effective strategy for achieving higher levels of energy efficiency based on your actual supplier prices and labour rates. This minimizes speculative cost increases and protects your margins.
- Analyze return on investment (ROI): Translate these high-level energy performance gains (like reduced heat loss and carbon emissions) directly into an initial financial analysis, empowering you to make data-driven decisions that balance performance goals with market pricing.
Tool functionality and scope
We looked to tiered code frameworks in other jurisdictions as we developed this modelling tool for the Alberta building industry, always focusing on the principle of viewing buildings as a system.
The core intent is to provide designers and builders with two ways to utilize the model:
- Forward modelling: Understand how different design inputs (e.g., wall type, air sealing levels) impact energy efficiency, heat loss reduction, carbon emissions and cost.
- Goal-setting: Work backward by setting specific targets for energy efficiency, heat loss reduction, carbon emissions and cost to understand what design elements are required to achieve that goal.
The tool currently focuses on single-family homes and semi-detached homes in all climate zones in Alberta. For the sake of computing ability, several high-level assumptions have been made (such as home size, window-to-wall ratio and orientation), which are clearly detailed within the tool.
The inputs have been carefully chosen through conversations with builders, data from municipalities and other projects from ENBIX, such as our physical and digital wall library.
Access and support
A webinar is planned for January (date to be confirmed) to discuss the tool’s features, methodology and applications with the ENBIX and Volta team.
The tool is currently live and can be explored here.
If you have any questions or would like to suggest additional features for the tool, please contact the team at info@enbix.ca.




